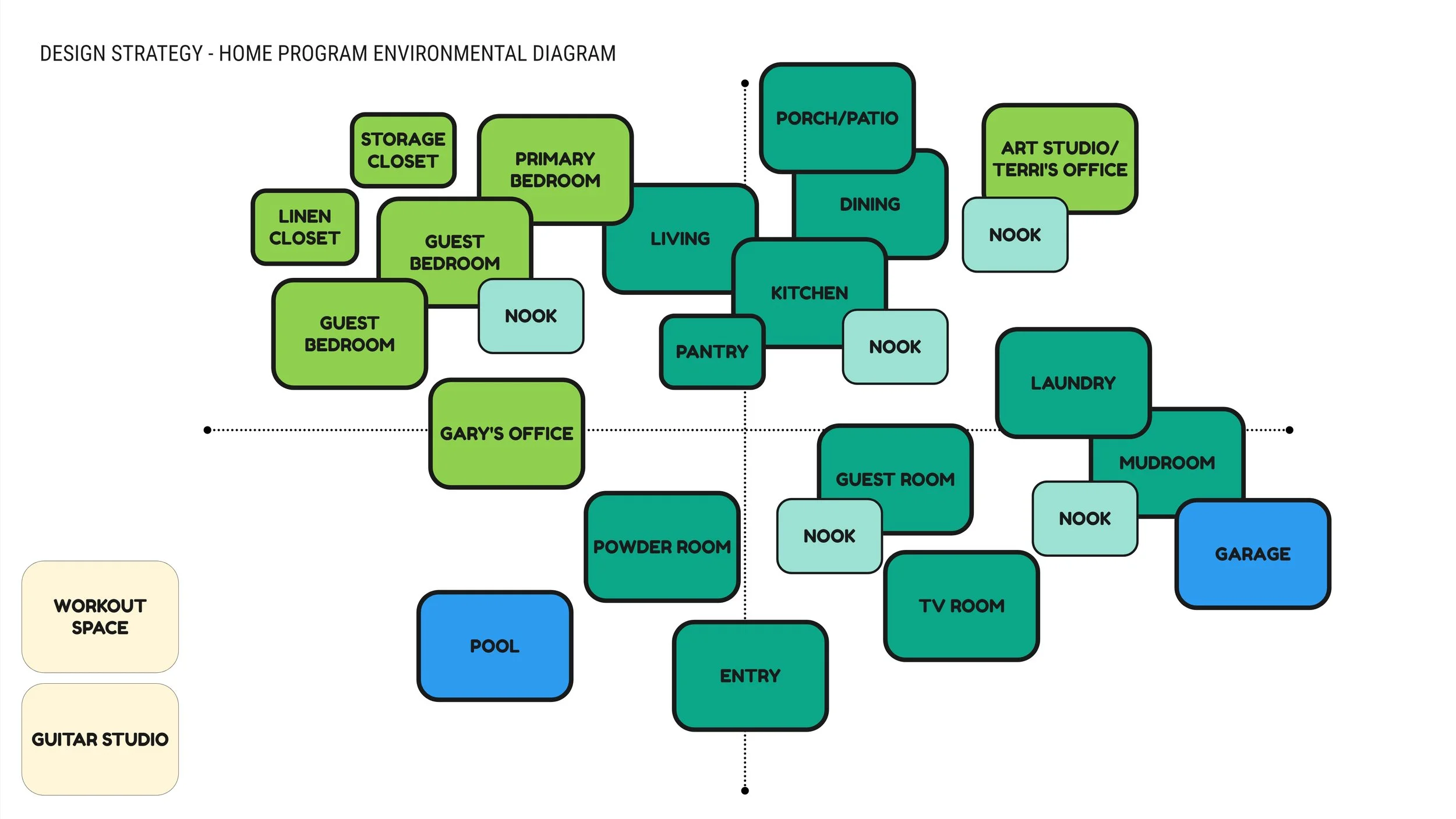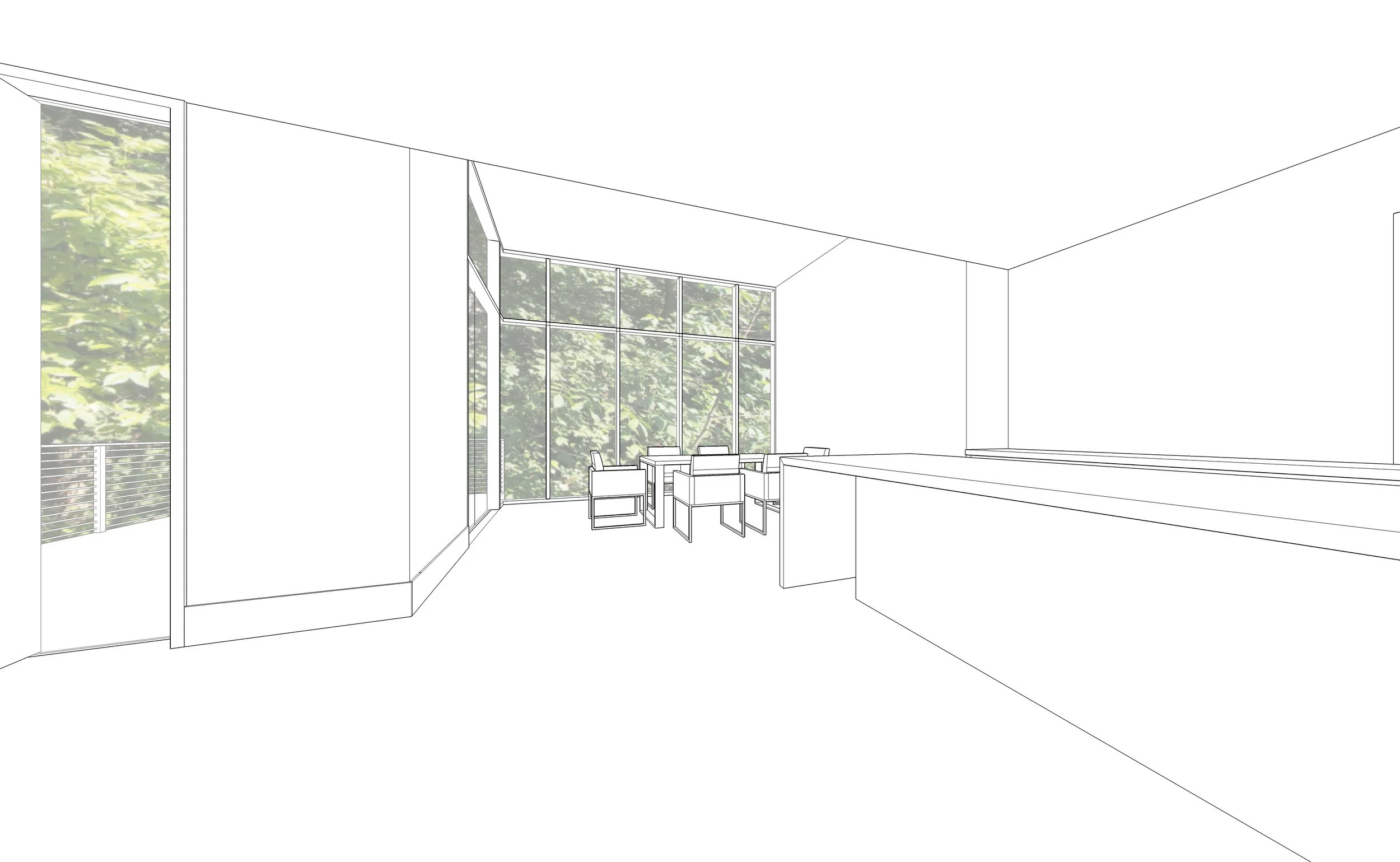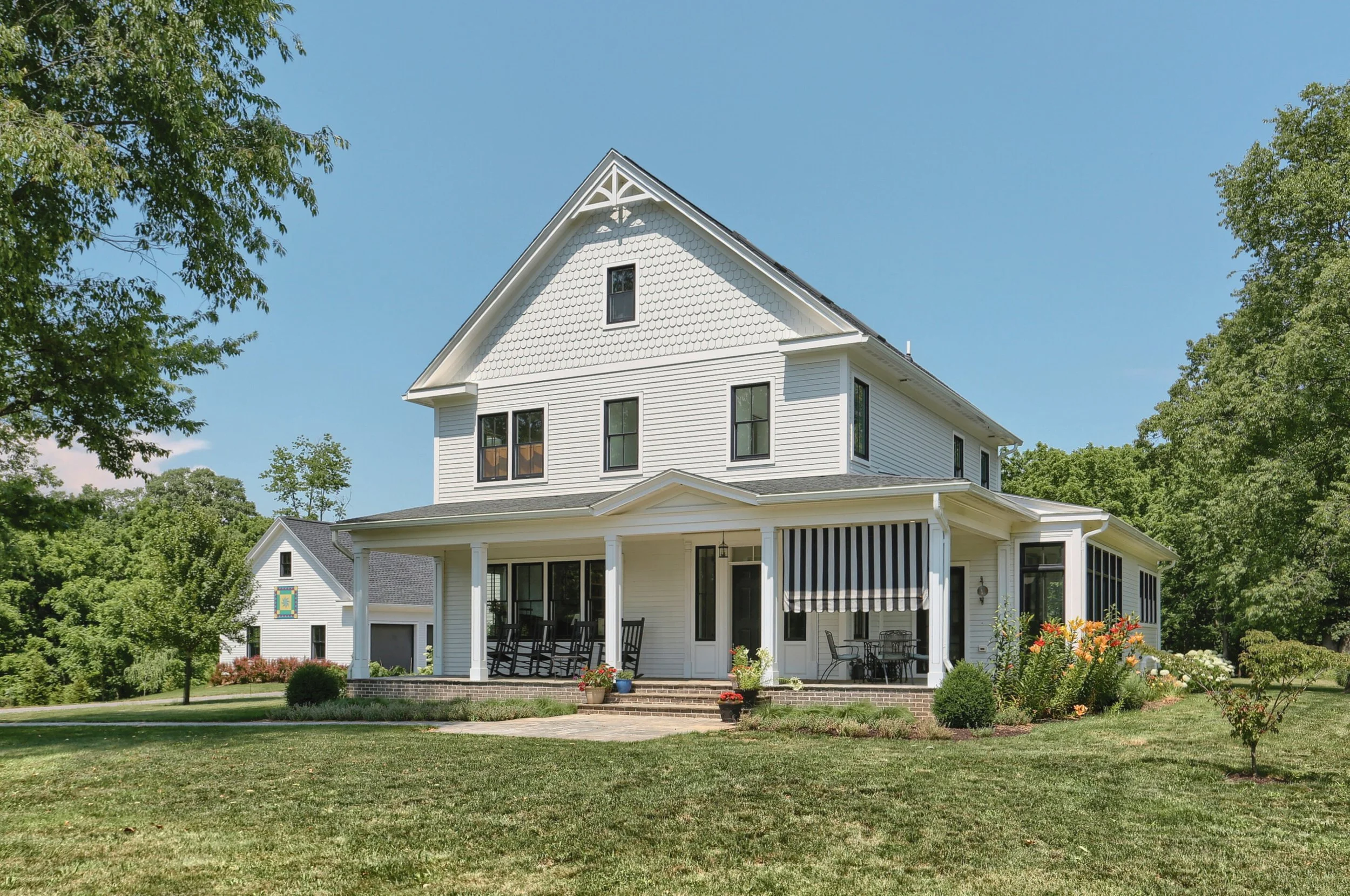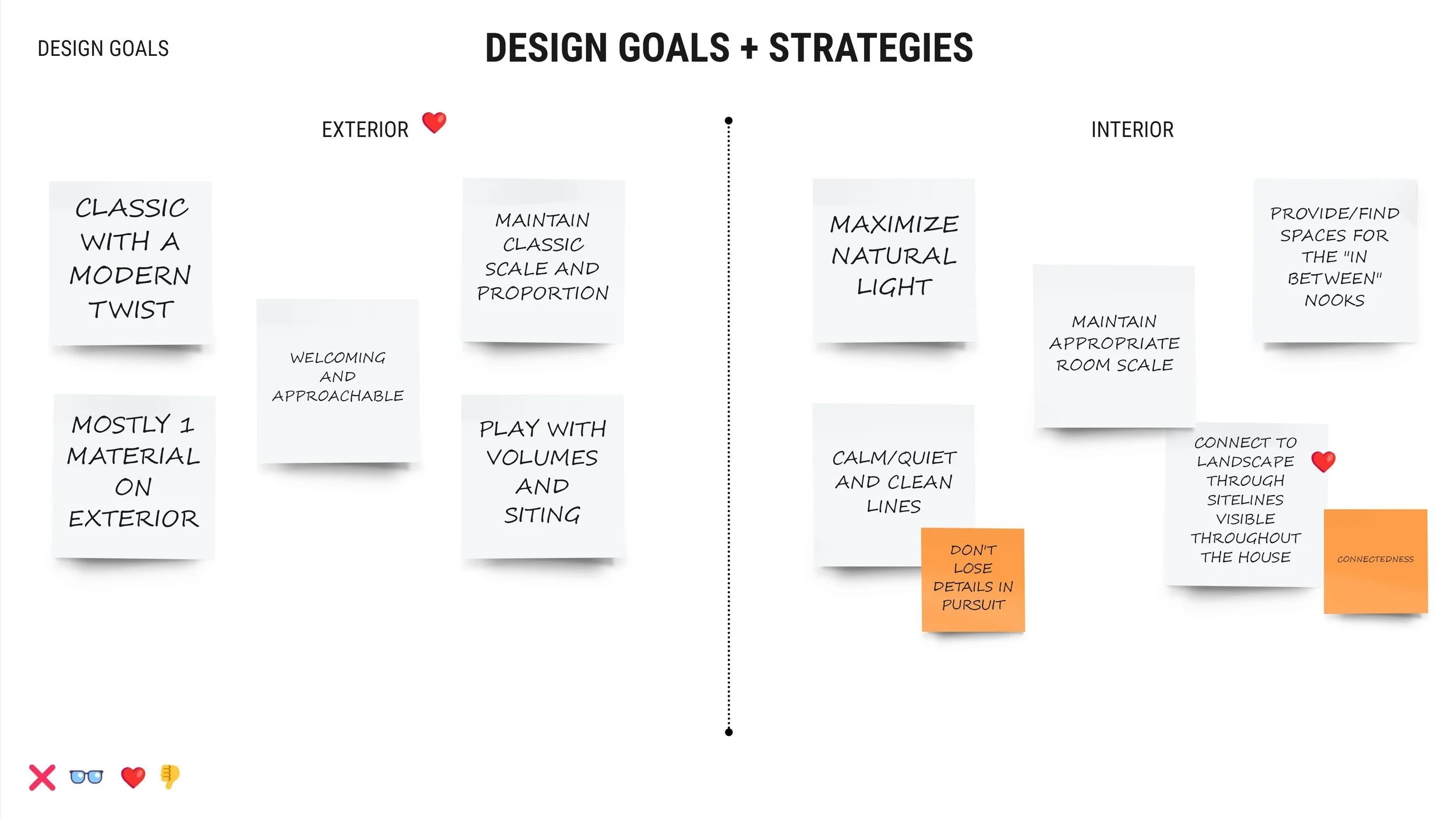core design services
Our design services help you move from ideas to a clear, actionable plan for your space. We work with you to define your vision, solve layout and flow challenges, and explore how every detail can support your goals. By the end of the process, you’ll have a thoughtfully designed plan that feels intentional, functional, and uniquely tailored to you—so your space not only looks beautiful but works effortlessly for your life
programming
Define what your project needs to include before design begins. Figure out what kinds of spaces, how big they need to be, and specific wants/needs of the space. Ideal for owners who need clarity on needs, priorities, and space requirements to make informed decisions and set the project up for success.
-
3 Meetings + Final Program Package
We will discuss project objectives, identify stakeholder needs and operational considerations, and review user groups, space functions, and quantities
We will create a program summary and space matrix for your use along with any adjacency or organization diagrams.
Provide recommendations and next-step options for design.
-
Final program document with space list, area tabulations, and adjacency notes
Summary of project goals and requirements
-
$1925*
2-3 week duration dependent on booking availability
*fee is subject to project size, please inquire with your project specifics!
test fitting
Test fitting is the process of checking whether a specific program or layout will physically fit within a given space or building footprint. The goal is to assess feasibility, space efficiency, and layout options before committing to a lease, purchase, or full design.
-
Analysis of your existing floor plans and property conditions
Preliminary layout options to optimize flow and functionality
Recommendations for furniture, fixtures, and circulation
Collaborative session(s) to review layouts and refine priorities
A summary of findings for seamless next steps
-
Clear guidance on the best layout and design potential
Visual representations of tested configurations
Actionable recommendations for improvements
Confidence to move forward with design or construction
-
up to 3 iterations in same space = $2,100*
turnaround time typically within 2-3 business days
*fee could be adjusted based on project size, reach out for an estimate!
ask us about savings through our subscription plan!
〰️
ask us about savings through our subscription plan! 〰️
visioning & goals
The visioning phase in architecture is where the big-picture idea of the project is established. It's about defining the character, purpose, and identity of the space before any drawings are made.
-
3 Meetings & Visioning Package
A deep-dive session to understand your needs, values, and aspirations for the space
Discussion of functional requirements, lifestyle or business drivers, and potential constraints
Clarification of budget expectations, timeline goals, and decision-making priorities
A summary document capturing your vision, goals, and key project drivers to guide future design phases
-
A clear, documented vision for your project
Defined design goals and priorities
Insights and recommendations for next steps in the design process
Confidence in decision-making and a roadmap for project planning
-
$3500
service typically provided within a 2-3 week duration
concept design
The concept design phase translates your goals into early spatial ideas. Here, we explore big-picture possibilities—how spaces are organized, how they feel, and how they support your vision—without getting bogged down in details just yet.
-
3 Meetings & Concept Design Package
Three collaborative design meetings to explore your goals, style, and functional needs
Concept sketches, mood boards, and spatial layouts that communicate the overall design direction
Strategic guidance on materials, finishes, and key design elements
Recommendations for how to move efficiently from concept to execution
-
A clear design concept that reflects your vision and lifestyle or brand
Visual tools (mood boards, sketches, and layouts) to share with contractors, partners, or internal teams
Confidence in next steps for detailed design, purchasing, or project implementation
-
$5,600 (flat fee)
service can completed within 3-4 week timeframe dependent on availability
schematic design
In this phase, we refine your chosen concept into a more defined layout. This is where your project begins to take clearer shape—with specific room arrangements, general dimensions, and an overall sense of how the space will function.
-
3 design meetings + schematic design package document
Review of programming and concept materials
Development of preliminary floor plans and key elevations
Coordination of initial structural and system considerations
Preliminary finish and material direction
Up to three collaborative meetings to review options and refine the preferred scheme
-
Finalized schematic drawings (plans and elevations) ready for design development
Clear design intent and spatial layout aligned with your goals
Supporting visuals and notes that communicate the design direction to your team or consultants
-
$7,000
schematic design can be completed over the course of 4-6 weeks dependent on availability
design development
This phase builds on your schematic design, adding clarity, detail, and refinement. This is where your project starts to look and feel like a finished design—bringing together layout, materials, and aesthetics into a cohesive vision.
-
4 collaborative meetings + design development package
Detailed refinement of your approved schematic design
Selection of materials, finishes, and key furnishings
Preliminary layouts and elevations with dimensions
Coordination of lighting, fixtures, and essential design elements
Collaborative review and adjustments across four scheduled meetings
-
A comprehensive design package including refined plans, material boards, and finish selections
Clear direction for procurement, installation, and next project phase
Confidence that your design is fully developed, cohesive, and aligned with your vision
-
$10,150
design development can be completed over the course of 4-6 weeks dependent on availability
529 GREASON | design + construction services
SITE ANALYSIS | concept design
CAPE KITCHEN REMODEL | design development
TESORO NOSCATO - schematic design
529 GREASON















