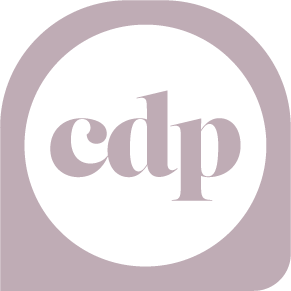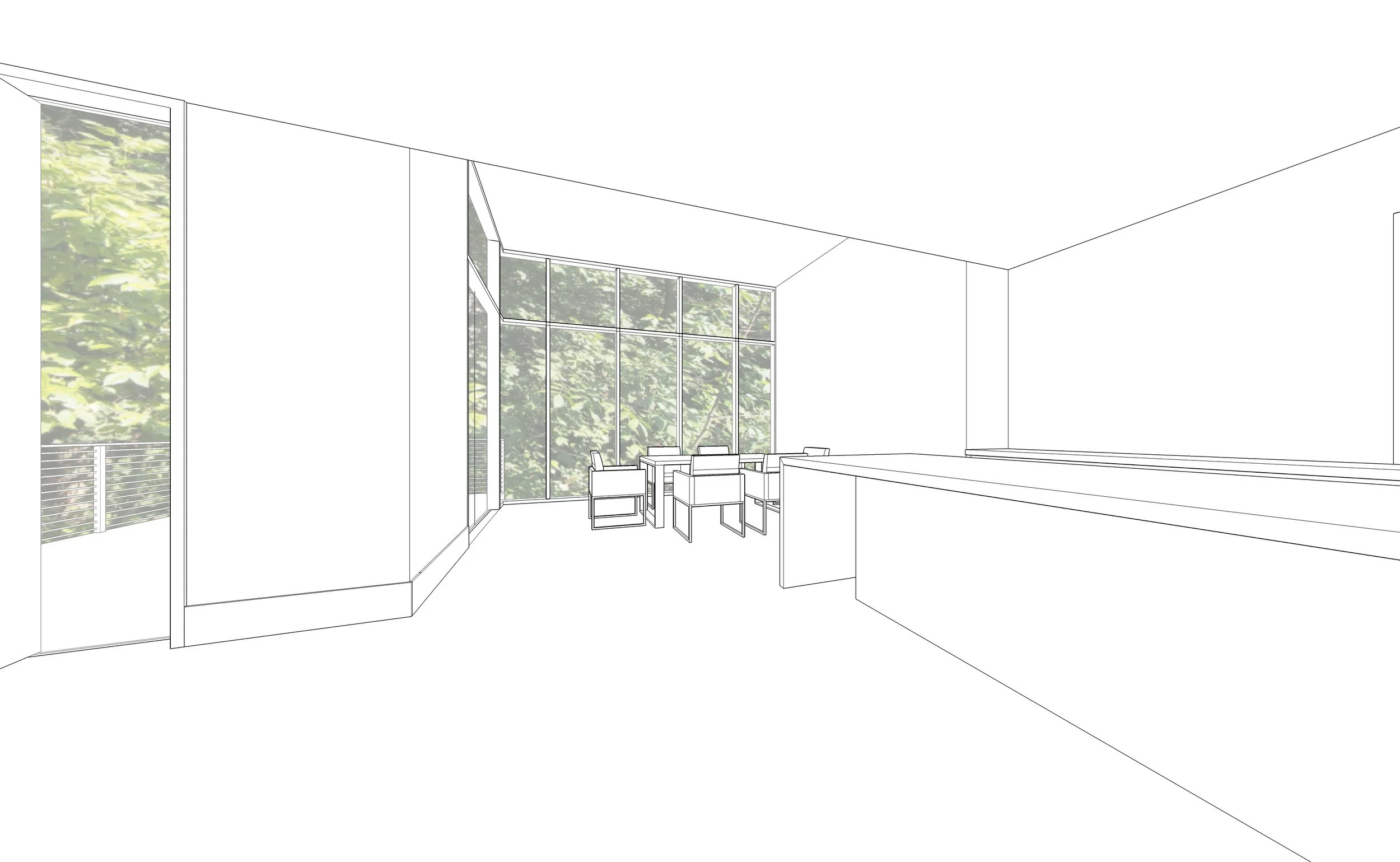phases of design
what it is, why, what you get how it works
pre- design
programming
Define what your project needs to include before design begins. Figure out what kinds of spaces, how big they need to be, and specific wants/needs of the space.
Our Programming Exercise distills your project’s goals into a concise, actionable roadmap. By the end of this service, you’ll receive:
Comprehensive Program Document
Project vision & success criteria
Detailed list of required spaces and functions
Square-footage targets and capacity needs
Adjacency matrices illustrating how spaces relate
User flow and activity notes
Key technical, site, and regulatory constraints
Space Matrix or Bubble Diagram
A clear visual snapshot showing spatial relationships and relative sizes—ideal for quick stakeholder alignment.Priority & Decision Framework
A ranked list of must-haves vs. nice-to-haves to guide budget, schedule, and future design choices.
Together, these deliverables become the foundation for schematic design, saving time, reducing surprises, and ensuring every subsequent step aligns with your real needs.
-
A deep-dive session to understand your needs, values, and aspirations for the space
Discussion of functional requirements, lifestyle or business drivers, and potential constraints
Clarification of budget expectations, timeline goals, and decision-making priorities
A summary document capturing your vision, goals, and key project drivers to guide future design phases
-
3 meetings over the course of 3 weeks
-
Description text goes here
-
$3675
pre- design
test fitting
Test fitting is the process of checking whether a specific program or layout will physically fit within a given space or building footprint. The goal is to assess feasibility, space efficiency, and layout options before committing to a lease, purchase, or full design.
Our Test Fitting service helps you quickly evaluate whether your desired layout or program will work within a specific space—before committing to a lease, purchase, or full design process.
What You Get:
Scaled Floor Plan Layout
A draft layout showing how your required rooms, functions, or furnishings fit within the space.Preliminary Space Planning
Includes basic furniture placement, circulation paths, and spatial relationships.Area Comparison
A side-by-side look at your space needs vs. the actual square footage available.Feasibility Summary
Notes on what works, where adjustments may be needed, and potential limitations or opportunities.
Why It Matters:
Test fitting gives you fast, low-risk insight into whether a space can support your goals—helping you make smarter decisions early, save time, and avoid costly surprises down the line.
Perfect for tenants, property owners, business owners, or anyone evaluating multiple space options.
-
A deep-dive session to understand your needs, values, and aspirations for the space
Discussion of functional requirements, lifestyle or business drivers, and potential constraints
Clarification of budget expectations, timeline goals, and decision-making priorities
A summary document capturing your vision, goals, and key project drivers to guide future design phases
-
3 meetings over the course of 3 weeks
-
Description text goes here
-
$3675
design
visioning & goals
The visioning phase in architecture is where the big-picture idea of the project is established. It's about defining the character, purpose, and identity of the space before any drawings are made.
After the vision is established, goals translate that vision into concrete architectural outcomes. These are design criteria that guide decision-making throughout the project lifecycle.
-
A deep-dive session to understand your needs, values, and aspirations for the space
Discussion of functional requirements, lifestyle or business drivers, and potential constraints
Clarification of budget expectations, timeline goals, and decision-making priorities
A summary document capturing your vision, goals, and key project drivers to guide future design phases
-
3 meetings over the course of 3 weeks
-
Description text goes here
-
$3675
design
concept design
The Concept Design phase translates your goals into early spatial ideas. Here, we explore big-picture possibilities—how spaces are organized, how they feel, and how they support your vision—without getting bogged down in details just yet.
What’s Included:
Preliminary floor plan concepts based on your vision and priorities
Diagrams or sketches showing spatial layout, flow, and major zones
Basic exploration of scale, orientation, and spatial relationships
Visual inspiration or reference imagery to support the concept direction
A summary presentation to help you compare options and provide feedback
Why It Matters:
This phase is about exploration—discovering what’s possible before narrowing in. It gives you an early glimpse of how your goals can take shape and helps ensure the design direction feels right before moving forward.
Ideal if you're ready to move beyond ideas and start seeing what your project could look like.
-
A deep-dive session to understand your needs, values, and aspirations for the space
Discussion of functional requirements, lifestyle or business drivers, and potential constraints
Clarification of budget expectations, timeline goals, and decision-making priorities
A summary document capturing your vision, goals, and key project drivers to guide future design phases
-
3 meetings over the course of 3 weeks
-
Description text goes here
-
$3675
design
schematic design
In the Schematic Design phase, we refine your chosen concept into a more defined layout. This is where your project begins to take clearer shape—with specific room arrangements, general dimensions, and an overall sense of how the space will function.
What’s Included:
Refined floor plans with room sizes, wall locations, and major elements
Basic elevations or diagrams to explore form, height, and relationships
Preliminary material or finish ideas
Key dimensions and notes to support early feasibility checks
A schematic design package you can use to begin conversations with engineers, contractors, or full-service design teams
Why It Matters:
Schematic design bridges the gap between ideas and reality. It gives you a solid, flexible design foundation—detailed enough to test for budget and code feasibility, but open enough to evolve with your team.
Perfect for owners who want a strong, architect-led design direction before bringing on additional consultants or committing to detailed plans.
-
A deep-dive session to understand your needs, values, and aspirations for the space
Discussion of functional requirements, lifestyle or business drivers, and potential constraints
Clarification of budget expectations, timeline goals, and decision-making priorities
A summary document capturing your vision, goals, and key project drivers to guide future design phases
-
3 meetings over the course of 3 weeks
-
Description text goes here
-
$3675
design
design development
The Design Development phase builds on your schematic design, adding clarity, detail, and refinement. This is where your project starts to look and feel like a finished design—bringing together layout, materials, and aesthetics into a cohesive vision.
What’s Included:
Refined floor plans, elevations, and layout details
Material and finish recommendations
Coordination of key elements like cabinetry, fixtures, lighting locations, and built-ins
Design details that support both function and feel
A clear, coordinated package you can bring to consultants, contractors, or a full-service architecture team for the next phase
Why It Matters:
This phase connects design intent to real-world execution. It helps you make confident choices about the look, feel, and functionality of your space—before entering the more technical stages of documentation and construction.
Ideal for clients who want thoughtful design decisions made early, so they can move forward with a clear direction and fewer costly changes later.
-
A deep-dive session to understand your needs, values, and aspirations for the space
Discussion of functional requirements, lifestyle or business drivers, and potential constraints
Clarification of budget expectations, timeline goals, and decision-making priorities
A summary document capturing your vision, goals, and key project drivers to guide future design phases
-
3 meetings over the course of 3 weeks
-
Description text goes here
-
$3675



